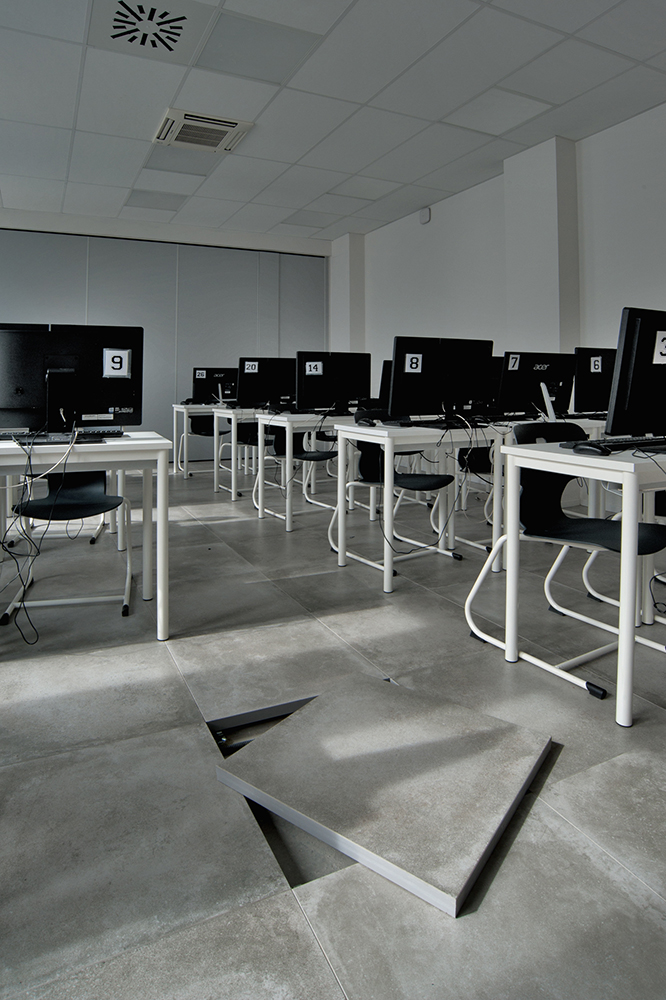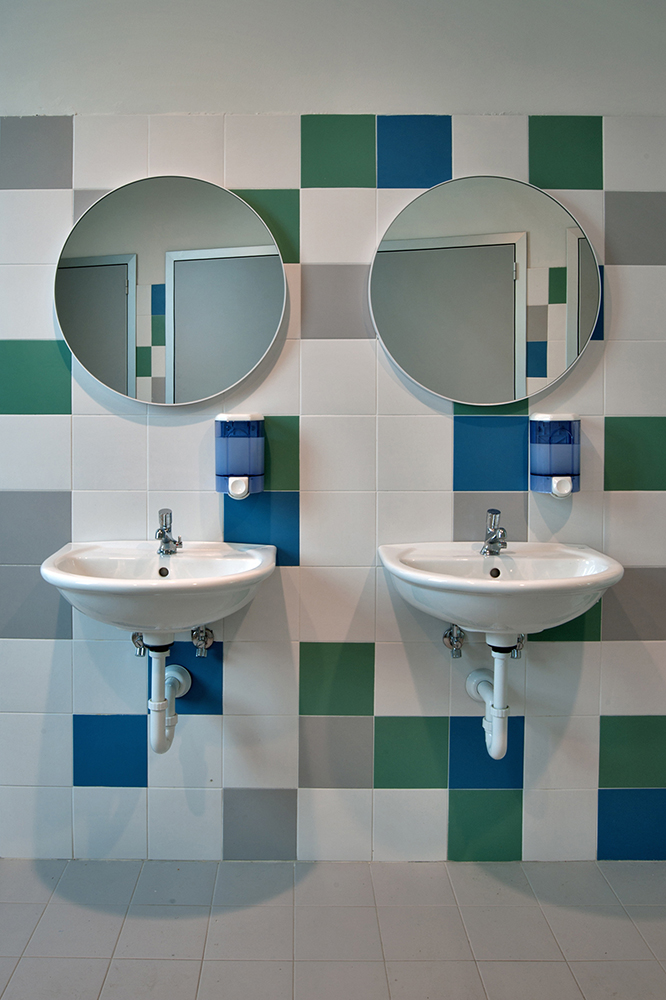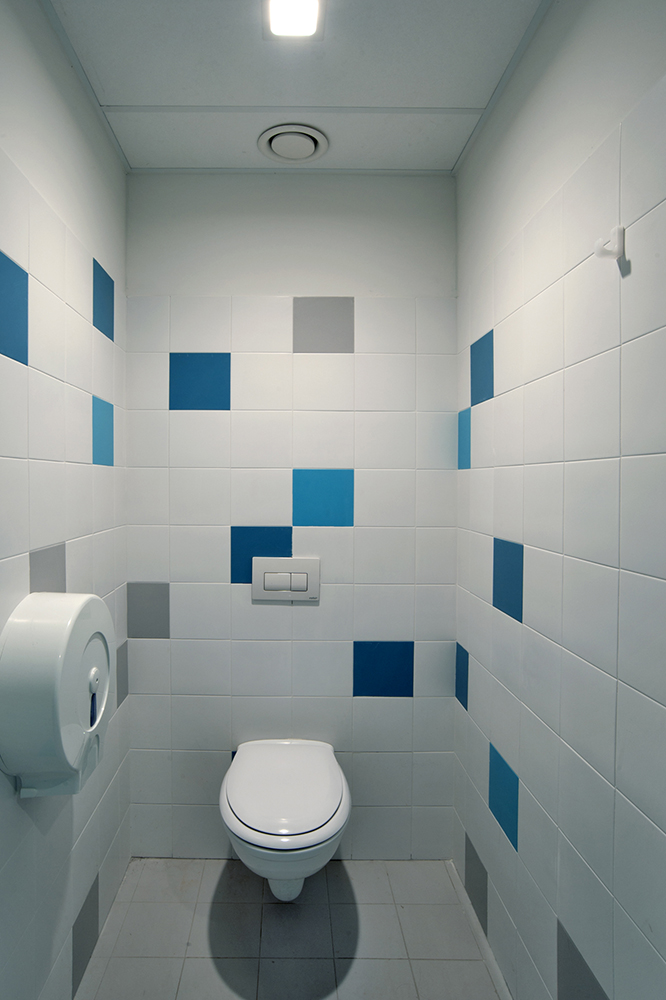Design of a green school.
How the intervention was born
The metropolitan city, together with the municipalities of Sesto and Campi Bisenzio and the region of Tuscany, planned to move the high school to the newly urbanised area of the Scientific and Technological Pole of Sesto, selling the old building to the pharmaceutical company for its expansion. The objective is threefold: to realise a true centre of higher education in a strategic area for the municipality, which is also close to the university campus; to provide the high school with a new, safe, fuel-efficient and innovative teaching facility; and finally, to give the company the opportunity to develop new jobs. The project developed around the identification of three blocks, two with educational/school functions and one dedicated to the gym. While on one hand the three blocks were positioned in line with the already established urban grid, on the other hand the search for alignment with the church and an east-west orientation led to the rotation of the volumes and the creation of three courtyards, areas of access and reception for users.
Given the artefacts the building is confronted with, we chose different characters for its fronts: to the west we envisaged a continuous façade system with a percentage of glazing greater than the opaque portions, as a sign of openness and welcoming towards the user and the community. This configuration also relates to the cycle path, pedestrian and vehicular traffic, as well as the nearby green area. To the east, the presence of university laboratories, with their rigorous and functional character, determined the reversal of the transparent/opaque proportion.
The building is developed over three floors above ground around the south courtyard and two around the north courtyard. The rotation of the volumes has generated some terraces, onto which the large perimeter glass walls of the east front overlook. The spaces dedicated to frontal teaching are mainly housed on the east front, achieving greater lighting performance and control of internal comfort. The laboratories are located on the faceted fronts of the courtyards. We have given great emphasis to the design of the connective spaces, not only used for the movement of students but also for the organisation of complementary educational activities. The two main staircases, characterised by a double height, represent the places of vertical connection.
A CONI certifiable gym and a flexible auditorium complete the set of the school's facilities. The entrance system is designed for the use of collective spaces also outside school hours, with the multifunctional aim of serving not only the school but also the community of Sesto.
This configuration also relates to the cycle path, pedestrian and vehicular traffic, as well as the nearby green area. To the east, the presence of university laboratories, with their rigorous and functional character, determined the reversal of the transparent/opaque proportion.
Environmental aspects characterise the entire project: in particular, the design focused on reducing management costs thanks to very low energy consumption, so much that the new school is an N-ZEB, and on reducing the impact on the surrounding environment, namely an area with a former agricultural vocation, and on its hydrological conditions (hydraulic invariance was necessary).
Studio Settanta7
Within this “green” conception of the building, and also of all its connected surroundings, our products are part of the desire to reduce consumption by resorting to renewable energies. Cerdisa and Cinca products are EPD-certified in terms of the production process, and are CAM-compliant.
Ceramic floors were chosen where durability and resistance had become necessary features: the system floor with traditional gluing on screed is used for the scientific subjects laboratories, while for the computer classrooms a raised system is preferred, always with the said ceramic surface Reden, in the colour Grey. The services, bathrooms and changing rooms are covered with Cinca Nova Arquitectura stoneware elements in 20x20 format with the purpose of enriching, with a play of colours, the environments and making the various functions recognisable.




